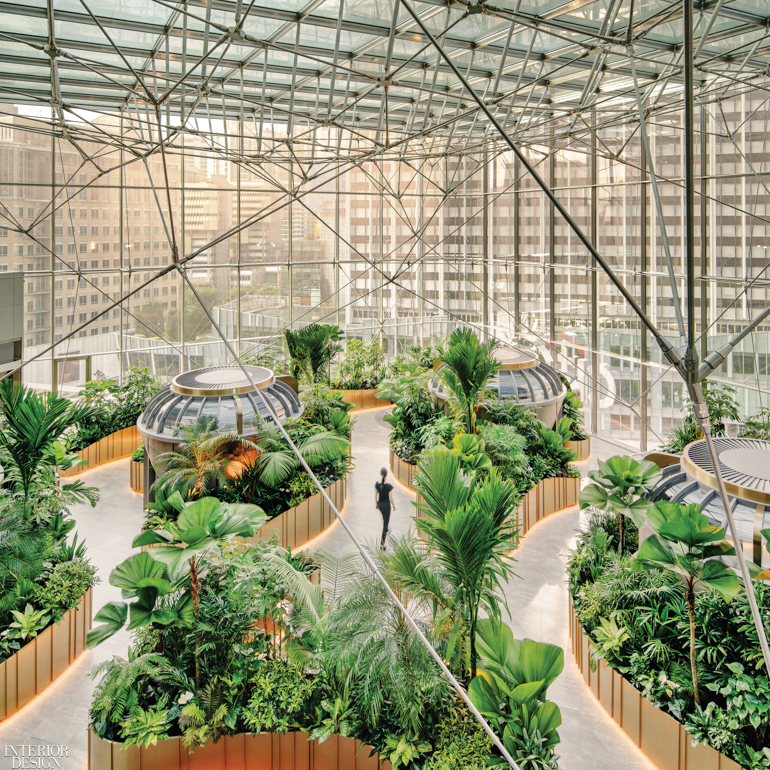
Money plants, parlor palms, and bird’s nest ferns are among the tropical species filling the conservatory at Citi Wealth Hub, a wealth-management center in Singapore by Ministry of Design. Photography by KHOOGJ.
The founder and director of Ministry of Design, Colin Seah, admits that his firm was not an obvious choice to design a high-end bank. “We’re a bit of a black sheep,” he says. “It’s our natural impulse to be slightly rebellious and question convention.” The Singaporean architect has earned accolades for such edgy constructions as the Race Robotics Laboratory, a futuristic black cave, and the piercing triangular Vanke Triple V Gallery. Investment banks, by contrast, favor plush but predictable interiors. Yet Citibank Singapore was ready for a change when it held a competition to create the Citi Wealth Hub, a wealth-management center downtown. The RFP called for out-of-the-box thinking and a fresh, world-class experience. MOD’s outsider perspective worked to its advantage: The firm won with a proposal for what it called a “banking conservatory” filled with tropical plants.
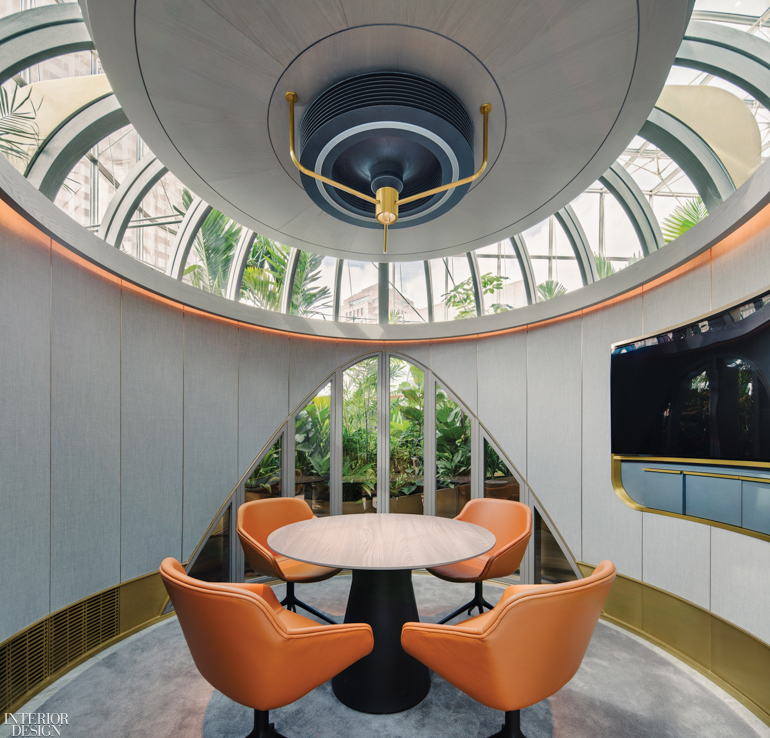
Acoustic oak veneer and wool-nylon panels line one of the four meeting pods, outfitted with leather-covered Henrik Pedersen chairs. Photography by KHOOGJ.
The idea stemmed from the site, a sunny 36-foot-high atrium in a 2014 building by Raymond Woo & Associates Architects. “In a conservatory, you grow, nurture, and protect something valuable to you,” Seah explains. “I thought it was an interesting analogy for wealth.” The plan also made sense on a cultural level. The bank stipulated that Citi Wealth Hub, which serves clients across the region, should reflect its location, and Singapore has long billed itself as a garden city. Its first prime minister, Lee Kuan Yew, promoted green space as a path to prosperity, hoping tree-lined roads and clean parks would attract tourists and foreign investment. In the past decade, the country has unveiled two high-profile indoor gardens: Jewel Changi Airport by Safdie Architects and Gardens by the Bay from Grant Associates and WilkinsonEyre
Architects. “On the one hand, our project was innovative because of its typology, but on the other, it’s logical as part of the city’s development,” Seah notes.
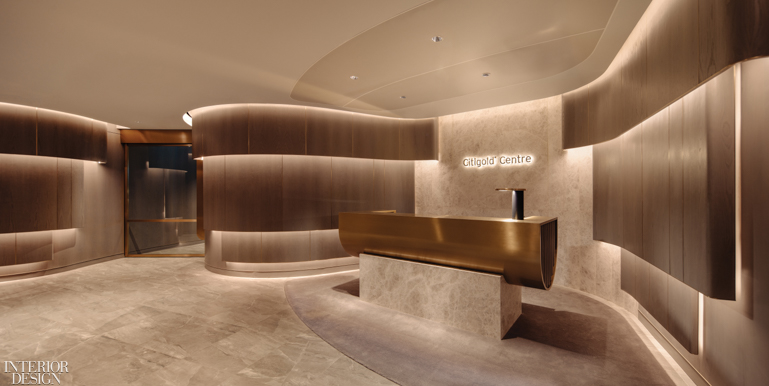
An Angeletti & Ruzza lamp tops the reception desk of Turkish marble and stainless steel. Photography by KHOOGJ.
MOD worked with ICN Design, the landscape architects behind Jewel Changi Airport, to create a lush but formal conservatory that could be used for events as well as private meetings. The team composed layers of plants in different heights and textures, including betel nut palms, arums, and Boston ferns. Gold-tinted stainless-steel planters conceal a hydroponic growing system; plants sit in individual pots that can be easily removed and the water is topped up by hand. The layout evokes a meandering garden path, as planters curve to enclose nooks with Neri & Hu lounge chairs and Michael Anastassiades lamps. LED strips line walkways at night.
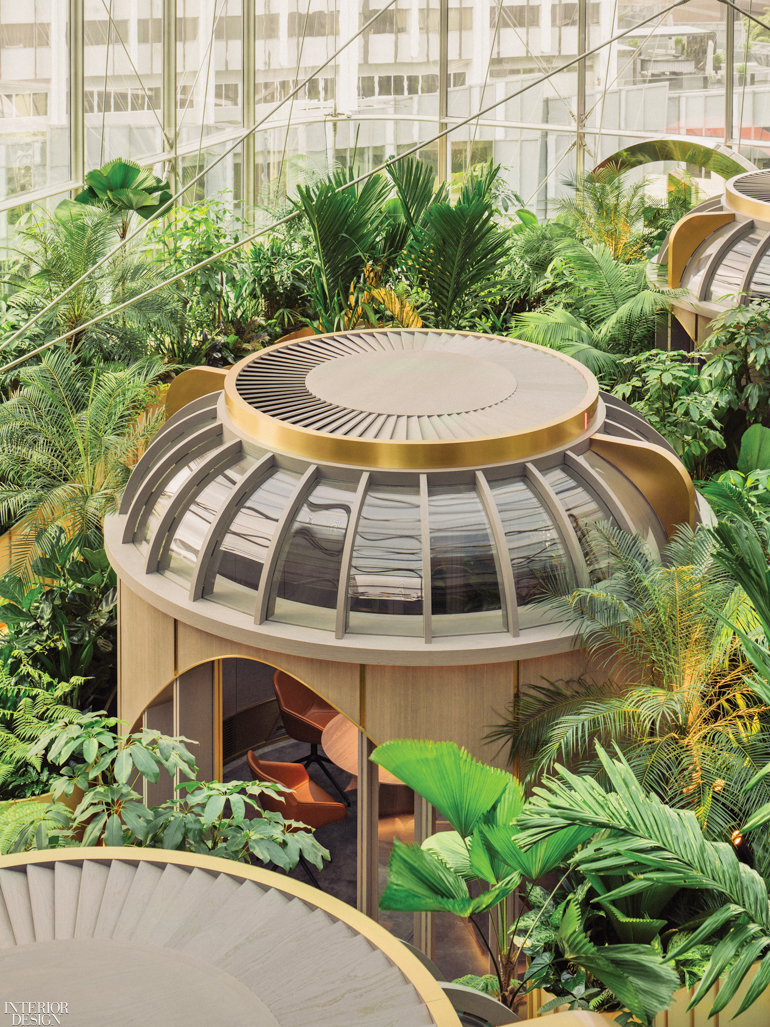
The acoustically sealed pods each have their own ventilation and fire-sprinkler systems. Photography by KHOOGJ.
Four acoustically sealed meeting pods form luxe cocoons amid the foliage. Originally, MOD conceived them as pavilions for casual conversations. But as the project evolved, the firm realized
clients would want to use them for confidential discussions as well. “The pods look simple, but they’re incredibly complex,” Seah explains, “because they had to be private without making clients feel trapped.” Skylights and large windows bring in natural light, while wool-clad foam panels and soundproof ducting protect acoustics. Like houses, each pod has its own mechanical, electric, and sprinkler system.
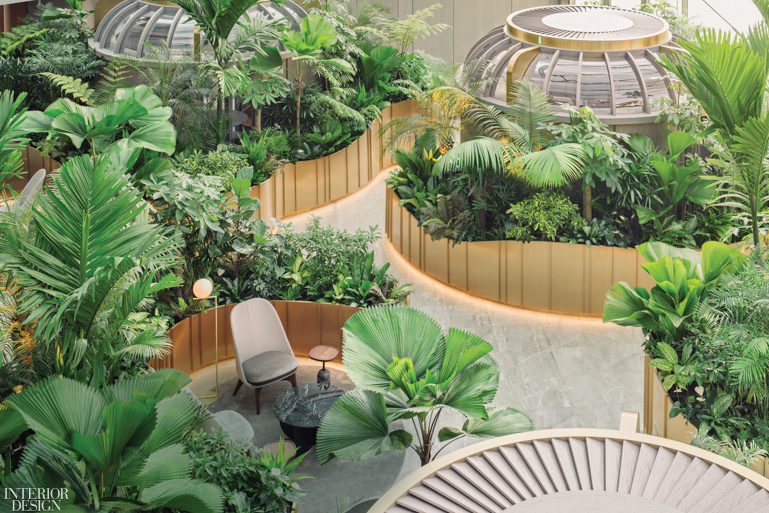
A Büro Famos coffee table and Neri & Hu chair form a break-out area in the conservatory. Photography by KHOOGJ.
At the entrance, Seah reimagined the client lounge. “Usually, there’s a nice, quiet room and someone brings you a drink from a hidden pantry,” he observes. Having designed multiple hotels—most recently the Prestige in Penang, Malaysia—he pitched a sleek marble bar where guests could network and take in the garden over mochas and mocktails. “It sets a completely different tone that says, Come hang out—which apparently clients do.” International visitors or locals shopping in the neighborhood can stop in for a break anytime, using the space like a private club. It’s no Soho House, but it is about as buzzy as a bank can get.
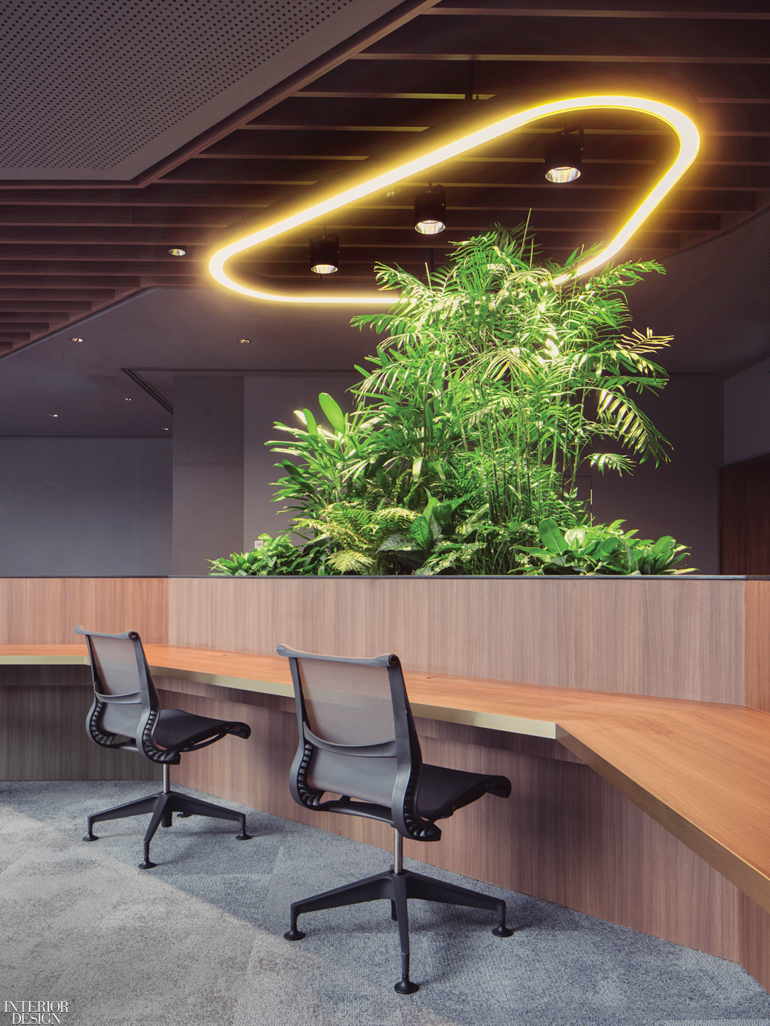
Studio 7.5 chairs and brass-trimmed laminate hot desks furnish the office area. Photography by KHOOGJ.
While most guests visit the conservatory, on the second of Citibank’s four floors, only private banking clients can see it from above. On the third level, those elite members have access to an enclosed viewing deck furnished with Rodolfo Dordoni armchairs and side tables. “It’s a great place to appreciate the garden, but also a sign of having arrived,” Seah says. Other details subtly distinguish the exclusive upper level, such as a polished marble reception desk, walnut-veneer wall coverings and cabinets, and handblown glass pendant fixtures. Peace lilies and fan palms grow in gray marble planters.
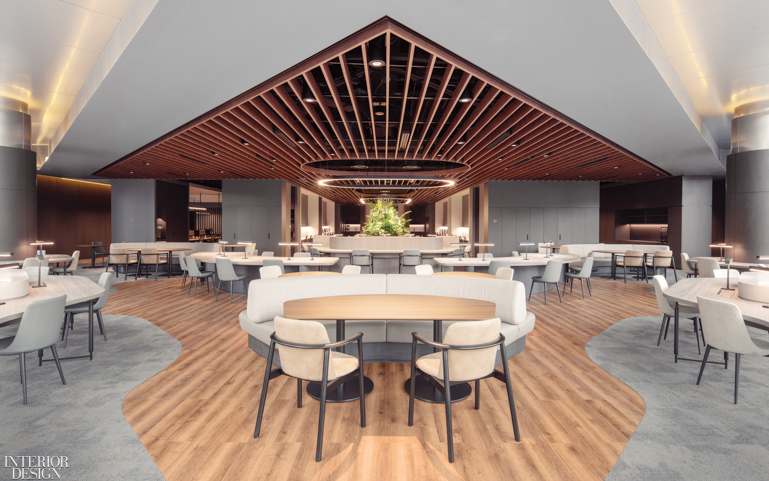
Wood-look vinyl and wool carpet tiles floor a collaboration area. Photography by KHOOGJ.
The biophilic design continues all throughout the 30,000-square-foot project, which includes two floors devoted to 220 employees. “In wealth-management centers, there’s often a strong disconnect between impressive public areas and depressing back offices,” Seah says. “For the mental well-being of the people working here, we made the office areas an extension of the conservatory.” Client relationship managers work at curvilinear hot desks that wrap around planters of shade-loving evergreens. Spiky palms animate collaboration areas, while wood-look vinyl flooring and walnut laminate tables add warmth. A shifting smart lighting system matches circadian rhythms, bright in the morning and cool toward evening. It is, in other words, an environment where clients, employees, and plants alike can thrive.
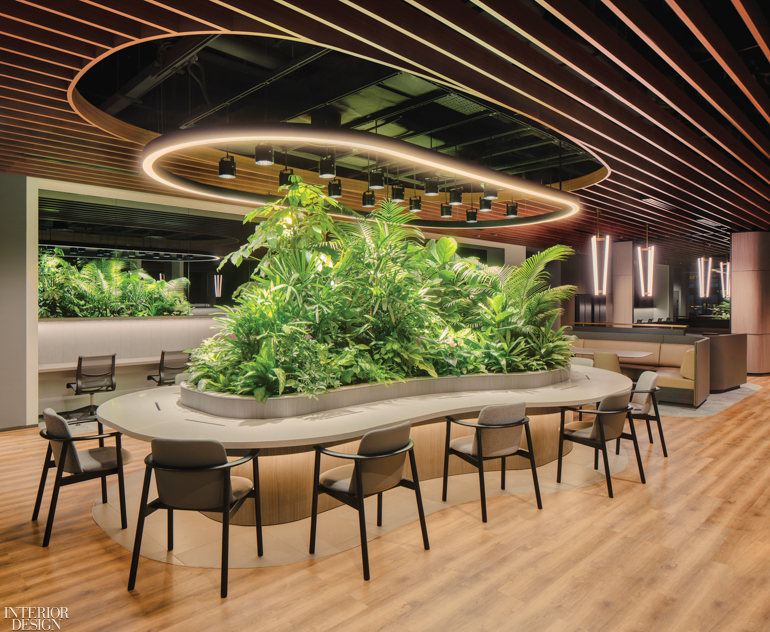
Solid-surfacing tops a work counter. Photography by KHOOGJ.
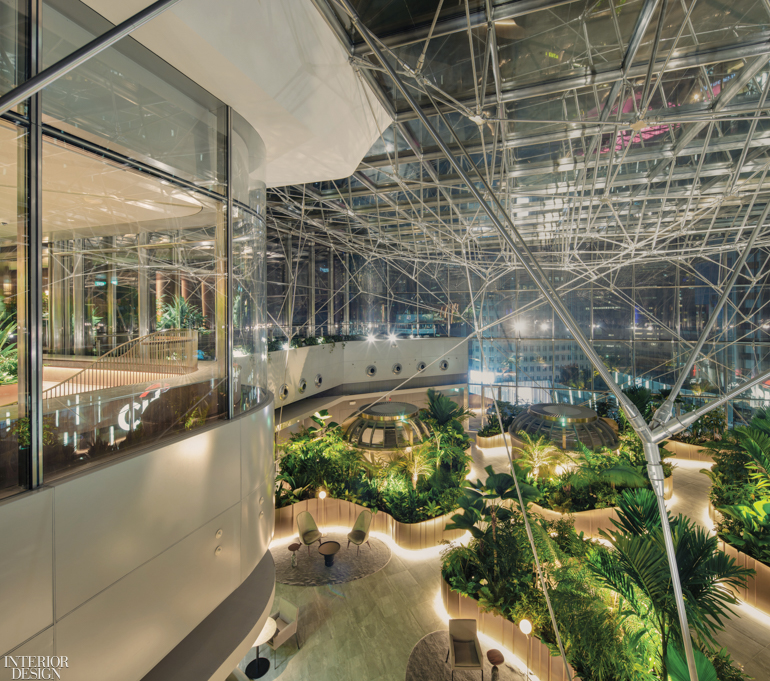
Cables and rods, both stainless steel, support the double-height glass atrium. Photography by KHOOGJ.
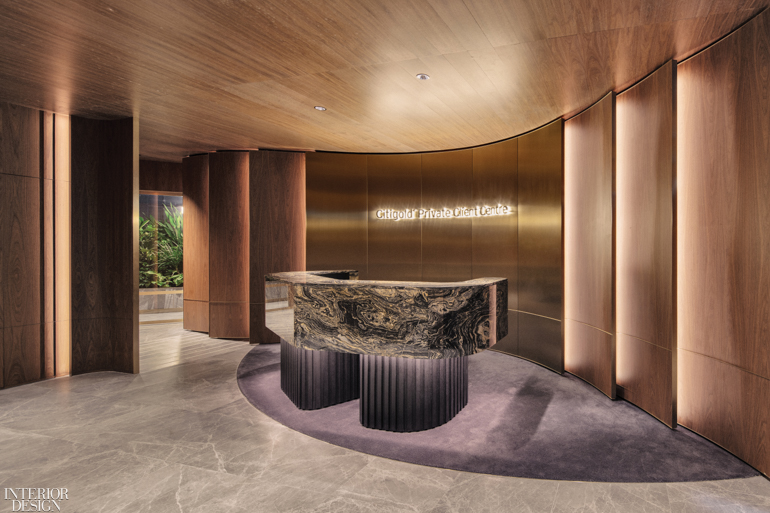
Walnut-veneered walls and a polished marble desk define the upstairs reception area for private banking clients. Photography by KHOOGJ.
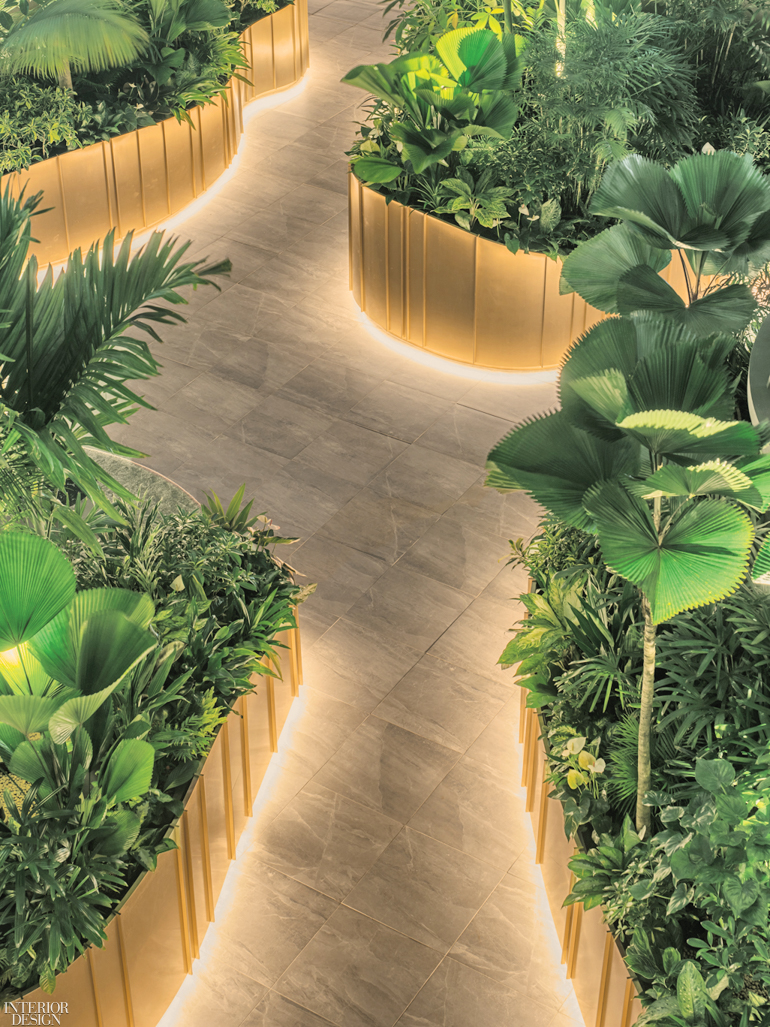
LED strips illuminate tinted stainless-steel planters. Photography by KHOOGJ.
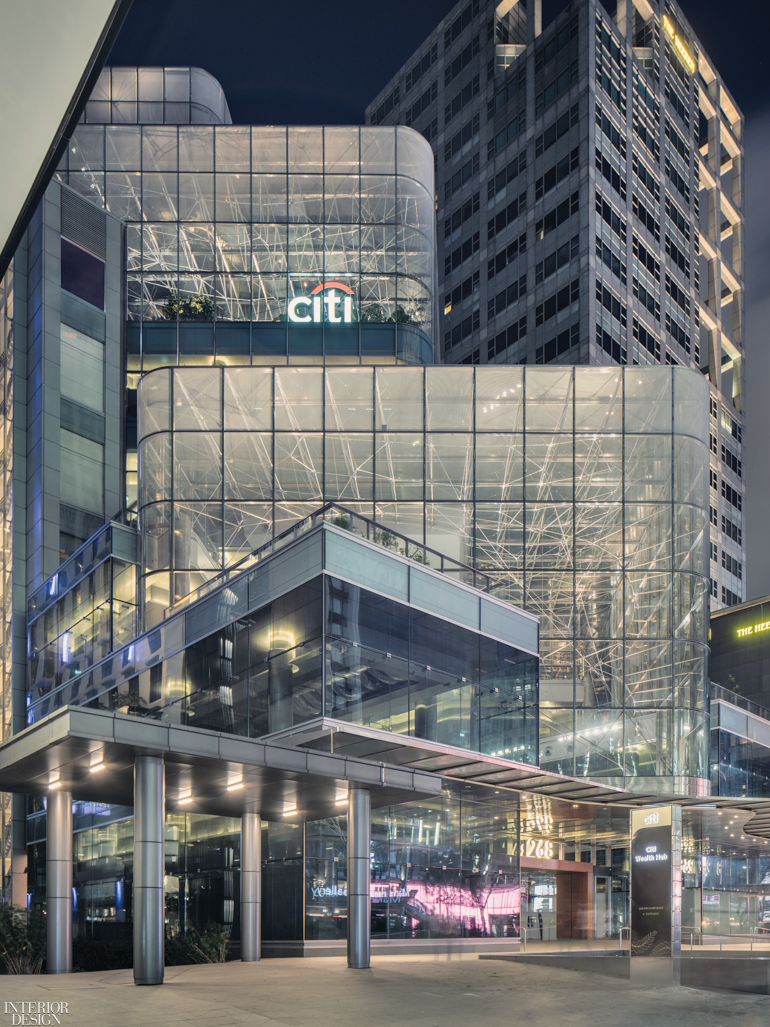
Raymond Woo & Associates Architects designed the 12-story building. Photography by KHOOGJ.
Source: Interior Design


 Ελληνικά
Ελληνικά