
As revolutionary as the construction sector may seem nowadays, it currently accounts for nearly 40% of the world’s carbon dioxide emissions, 11% of which are a result of manufacturing building materials such as steel, cement, and glass. Fast forward a couple of years later, after a life-changing global pandemic and indisputable evidences of climate change, CO2 emissions are still on a rise, reaching a historical maximum in 2020 according to the 2020 Global Status Report for Buildings and Construction. Although a lot of progress has been made through technological advancements, design strategies and concepts, and construction processes, there is still a long way to go to reduce carbon emissions to a minimum or almost zero in the development of built environments.
Responding to the alarming statistics, governments have put in place several action plans to limit carbon emissions and ensure a sustainable environment. In July 2021, the European Commission adopted a package of proposals to reduce net greenhouse gas emissions by at least 55% by 2030. Earlier this year, the commission launched its second edition of the New European Bauhaus program, an initiative designed to transform the built environment into a more sustainable and socially valuable one.
As the world embarks on a mission towards a net-zero environment, here are some terms that encompass net-zero architecture.
Net-Zero Architecture
By definition, “net-zero”, also known as carbon neutrality, is the act of negating or canceling out the amount of greenhouse gases produced by human activity, by reducing existing emissions and implementing methods of absorbing carbon dioxide from the atmosphere. Although net-zero buildings represent a fragment of new construction projects, the technology, tools, and knowledge that architects have acquired over the past years have made designing a net-zero building the new norm. To design net-zero buildings, we listed 7 things to take into account to contribute to this global objective. The list includes making use of bioclimatic architecture and passive concepts, provide renewable energy on site whenever possible, using energy efficiency of appliances and lighting, and considering embedded carbon. Beyond architecture, urban planners have also been trying to find strategies to create environmentally friendly communities. In 2018, Architecture for Humans proposed the Zero Emission Neighborhood, an eco-village concept in the city of Pristina, Kosovo that ensures optimum sustainability for the entire community through “zero emission” buildings, passive design strategies, active solar systems, and energy efficient appliances.
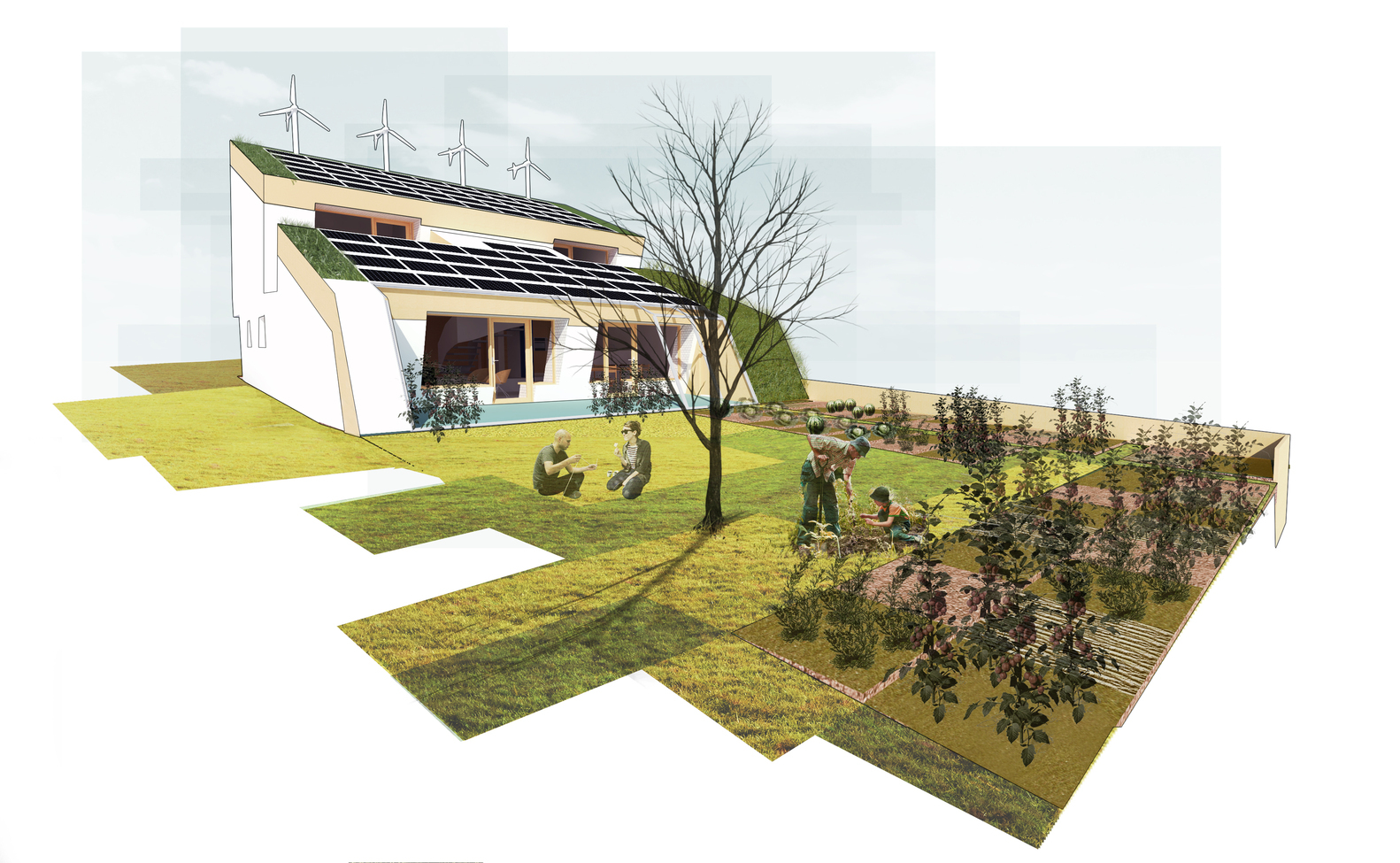
Net-Zero Energy
Net-Zero Energy is when the building is able to offset, or counterbalance the amount of energy required to build and operate throughout its lifetime in all aspects of the site, source, cost, and emissions. In other words, the building is able to produce enough energy to cancel or “zero-out” the amount of energy it takes to operate daily. Net-zero energy buildings are often designed with these three criteria: “producing energy onsite via equipment like solar panels or wind turbines, accounting for its energy use through clean energy production offsite, and reducing the amount of energy required through design optimization”. Achieving it is not entirely dependent on the building being efficient, but on reducing the energy load, and then employing renewable energy to offset the remaining energy. An example of net-zero energy buildings is the Net Zero Energy House by Lifethings, where the client wanted a house based on common sense in its design, construction, and budget. The 230 sqm house includes photovoltaic panels, solar heat collection tubes, wood burning boiler, four kitchens and four bathrooms, all built with a modest budget.
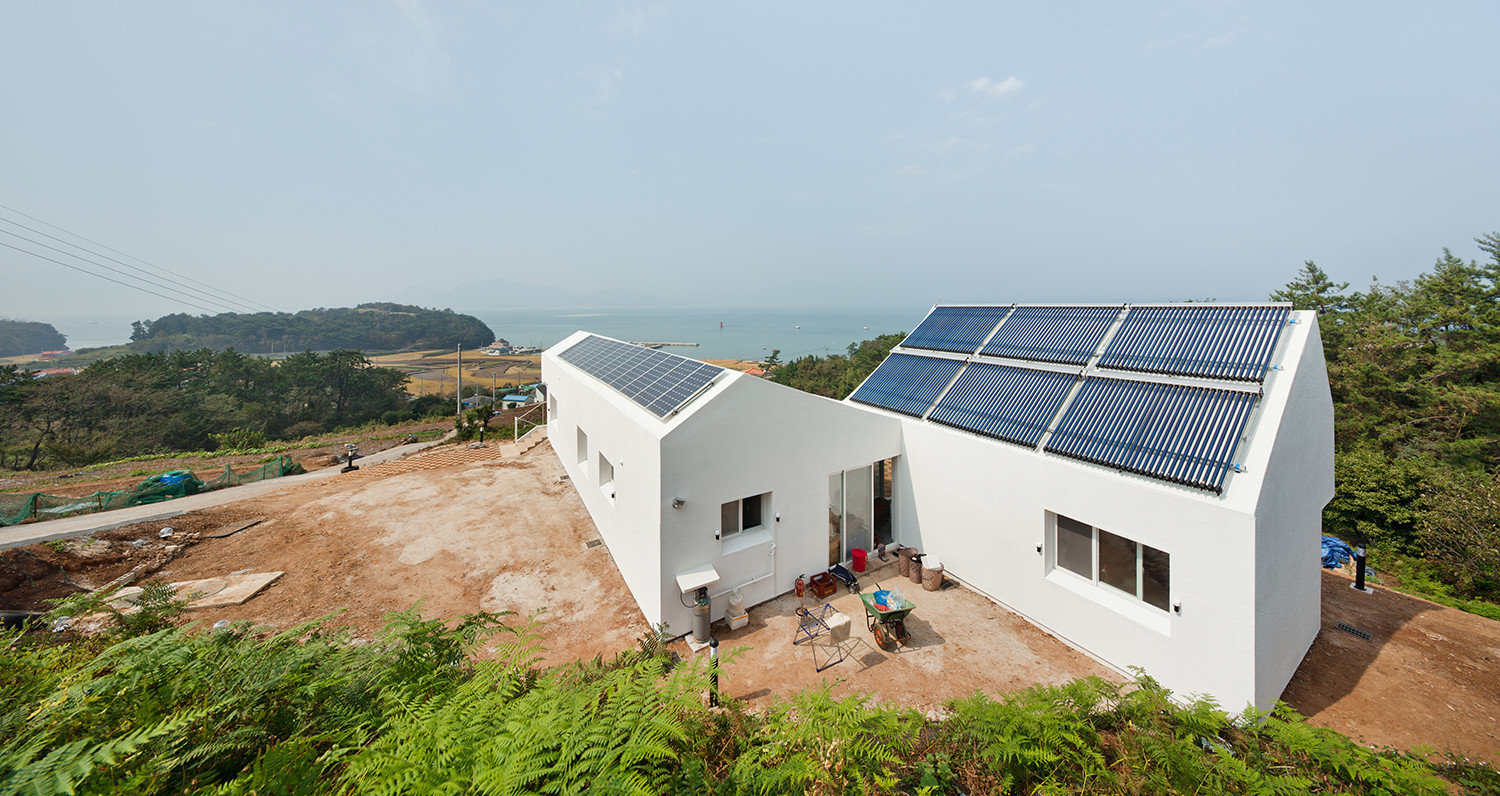
Net-Zero Carbon
Net-zero carbon is achieved through reducing construction techniques and building materials that result in high carbon emissions. Put simply, Net Zero Carbon = Total Carbon Emitted – Total Carbon Avoided. Reducing embodied carbon through a concise material selection and construction techniques often results in a decrease in harmful chemical off-gassing, which affects the occupants’ productivity and wellbeing. The Courtyard House by Manoj Patel Design Studio promotes carbon positive and net-zero operations through smart planning of space and material selection, all while ensuring the emotional and physical well-being of its occupants. Clay tiles on the facade are cut and interlocked in a way that explores wall hangings from the sky and compliments the white volume. The structure meets all climatic and aesthetic needs of the space, particularly through the square patterns which parallel the projections of the sun during the day and make room for cool air only to flow in through the pores.

Carbon Emissions & Fossil Fuels
Carbon emissions, or greenhouse gas emissions, are emissions emerging from the manufacturing of cement and burning of fossil fuels, and are considered the main reason behind climate change. Fossil fuel is another term used to describe non-renewable carbon-based energy sources such as coal, natural and derived gas, crude oil, and petroleum products. Although they originate from plants and animals, fossil fuels can be also made by industrial mixtures of other fossil fuels, such as the transformation of crude oil to motor gasoline. It is estimated that almost 80% of all manmade greenhouse gas emissions originate from fossil fuels combustion, with the construction industry being one of its biggest contributors.
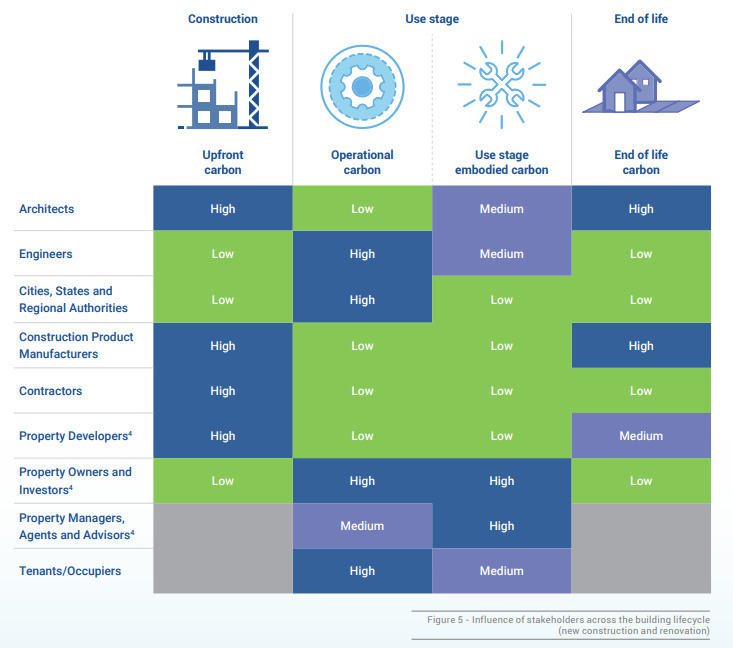
Sustainability
By definition, sustainability is when a subject can be sustained, meaning that it can be maintained at length without being interrupted, disintegrated, or weakened in the long run. In architecture, however, the term “sustainability” has been used in various contexts. Some of which is to indicate being eco-conscious, an environmentalist, or “meeting our own needs without compromising the ability of future generations to meet their own needs” using natural, social, and economic resources. Looking at all the “sustainable” projects that have been developed and are being proposed, it aims to be a holistic approach that takes into account three pillars: the environment, society, and economy, all mediated together to ensure vitality and durability. Sustainability is not just implemented on an architectural level through recycled materials and construction techniques, but also on an urban scale. The European Commission, for instance, adopted several nationwide proposals that pushed the continent a step further towards implementing the European Green Deal, an action plan that transforms the EU into a modern, resource-efficient, and competitive economy.
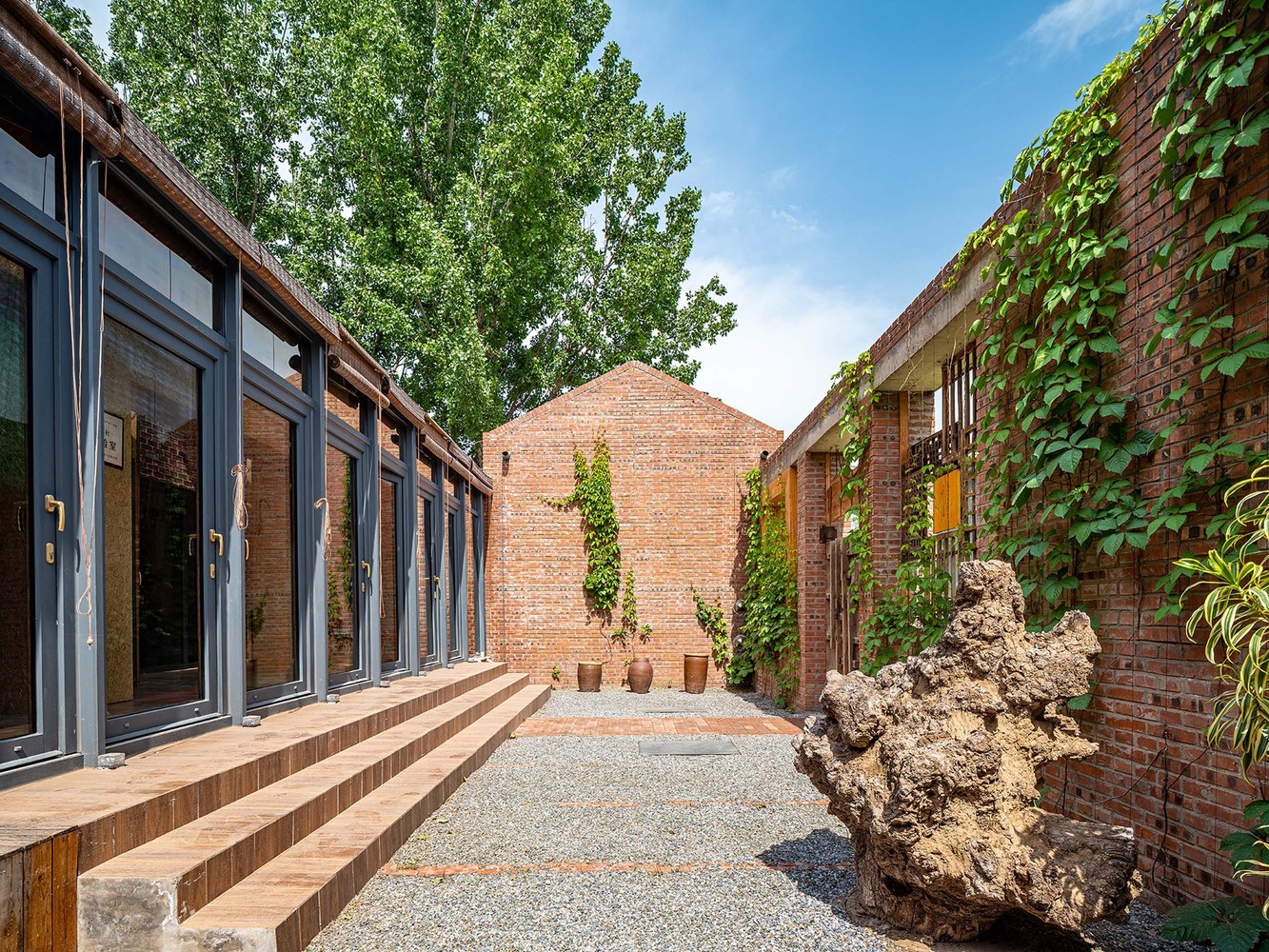
Passive Design
By definition, “passive solar energy is the collection and distribution of energy obtained by the sun using natural, non-mechanical means”, which in architecture, has provided buildings with heat, lighting, mechanical power, and electricity as naturally as possible. The configuration behind passive systems consists of three types: direct gain, indirect gain, and isolated gain, and takes into account design strategies such as: location with respect to the sun, the overall shape and orientation of a project, allocating interior rooms with respect to the sun and wind, window placement, sheltered entrance, choosing materials that absorb heat, glass facades / solar windows where necessary, implementing trombe walls, skylights, water features, and shading elements, to name a few.
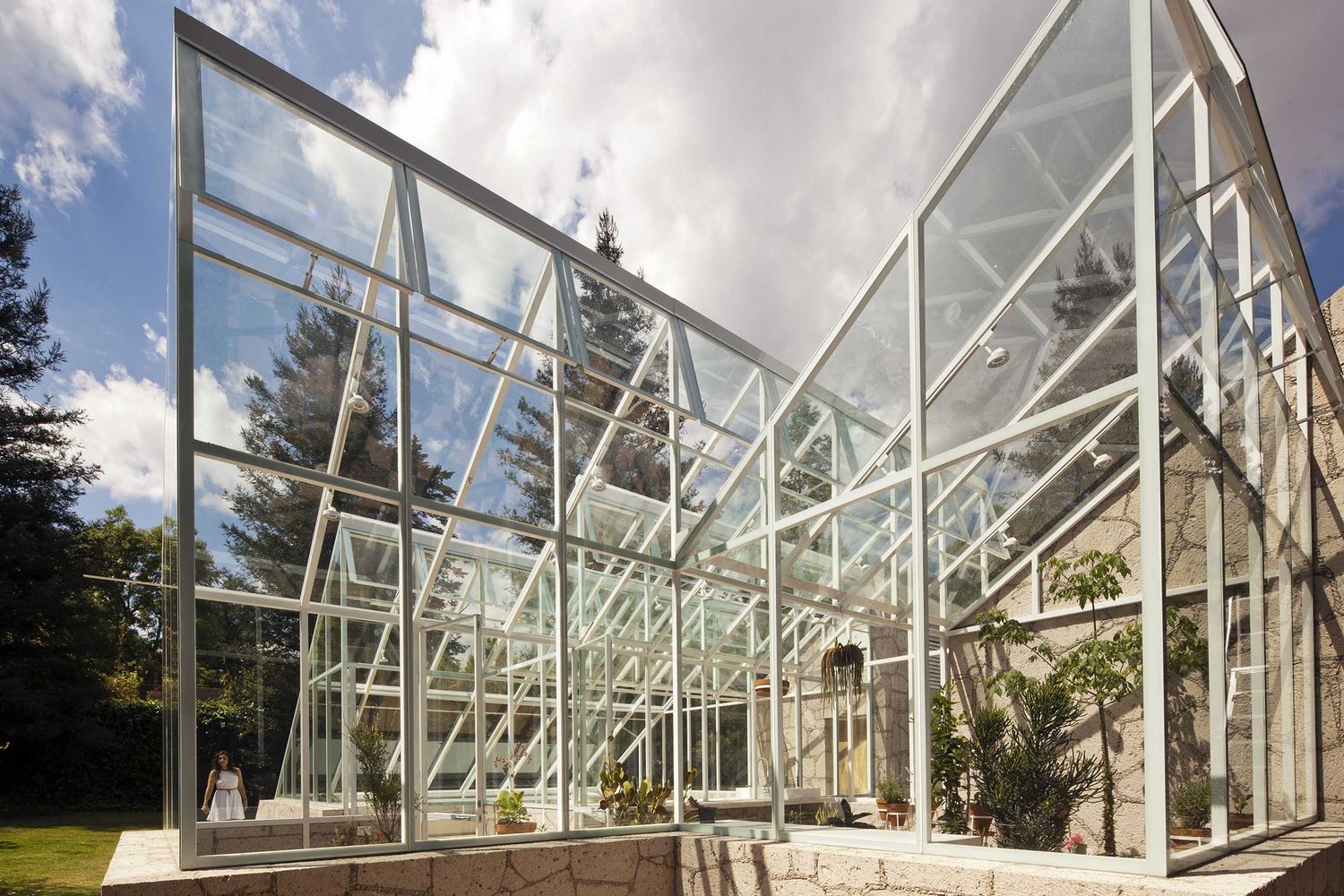
Adaptive Reuse
Architects and urban designers have a responsibility of ensuring that the spaces people live in cater to them, the environment, the society as a whole, and maintain its cultural and historic value. However, recent years highlighted numerous socio-cultural predicaments related to the built environment such as housing crises, demolition of historic landmarks, lack of green areas, etc. One way of dealing with these crises was by reusing old structures and complimenting them with new elements or functions instead of opting for complete demolition and reconstruction, which would have inevitably generated a much bigger carbon footprint. Adaptive reuse can be executed in the form of reusing materials, interventions in pre-existing architectures, reclaiming abandoned architecture, or changing the original function of the space.
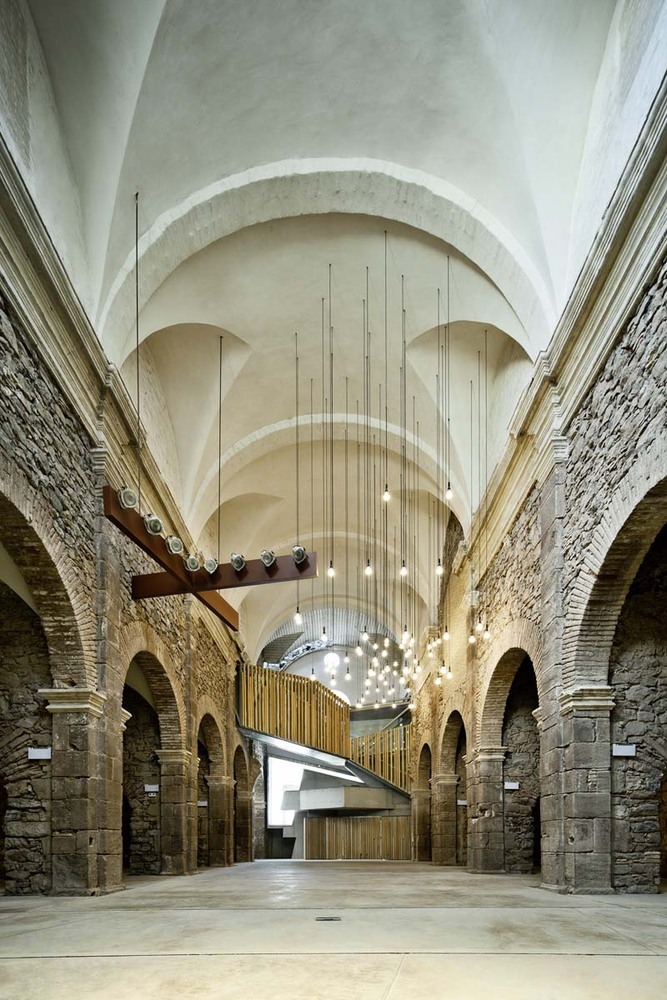
Source: ArchDaily


 Ελληνικά
Ελληνικά




μπραβο Ελενα για την ευαισθητοποιηση σου
κ για την εξαιρετικη δουλεια που κανεις.